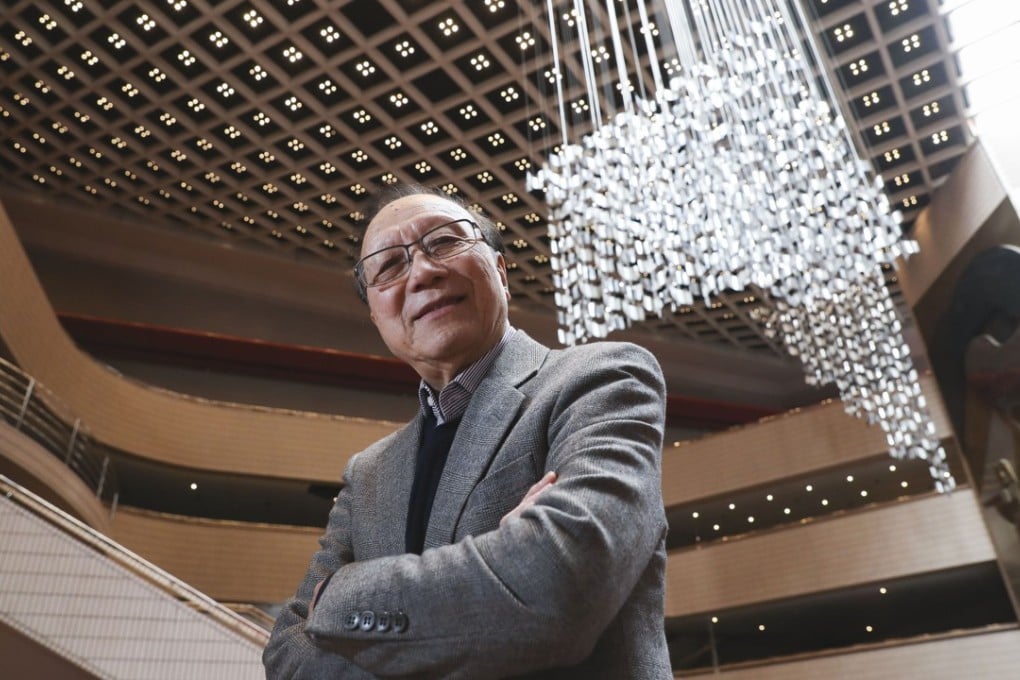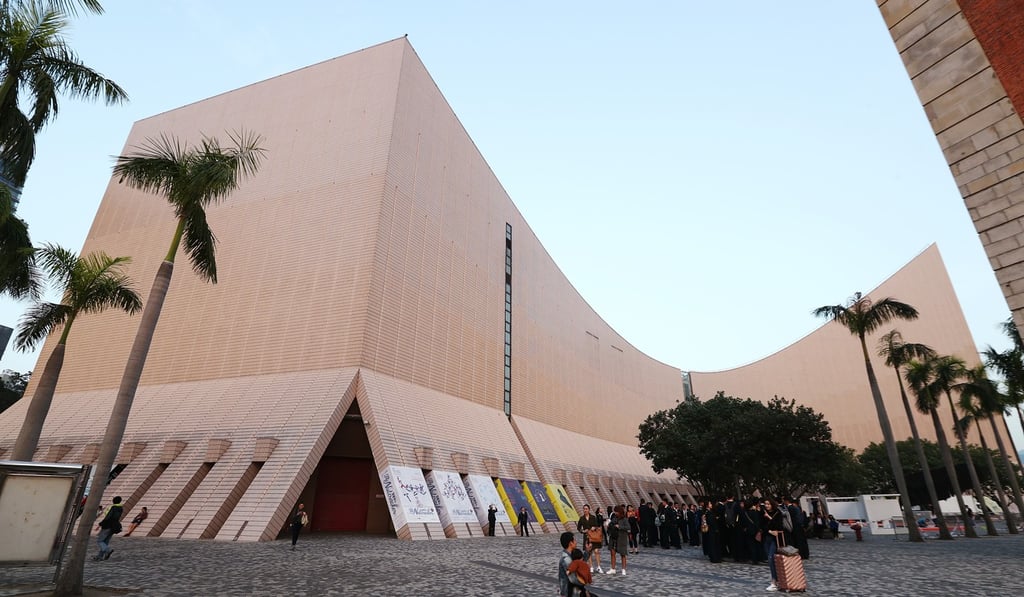Harbour view at Hong Kong Cultural Centre ‘impractical’ says building’s engineer
Tom Ho says he was aware of criticism of windowless design but felt there was not much to be done about it

Renovating the Hong Kong Cultural Centre to turn its windowless facade into a panoramic harbour view would be structurally impractical, its engineer has said.
Tom Ho Tong-yam, a London-based structural engineer who won the contract to build the roof of the Cultural Centre in 1979, came to the defence of the decade-long project that has drawn public mockery and criticism of it as the city’s “biggest eyesore” and its “toilet-coloured tiles”.
“It was a major cultural investment for Hong Kong at the time, and I think it was worth it,” the 85-year-old veteran said in an interview with the Post just after the Cultural Centre puts the finishing touches on its first major renovation since its inception.

“I was responsible for building the roof for the concert hall, the grand theatre and the foyer, executing a design by Jose Lei, the chief architect. You need to ask him about the windowless design,” Ho said.
Ho, who returned to Hong Kong in 1976 after almost two decades in Britain with a master’s degree from the University of Manchester, recalled teaming up with a British counterpart to form Ho-Happold – one of the four bidders for the job – and won due to novelty in their “cable net” concept.
