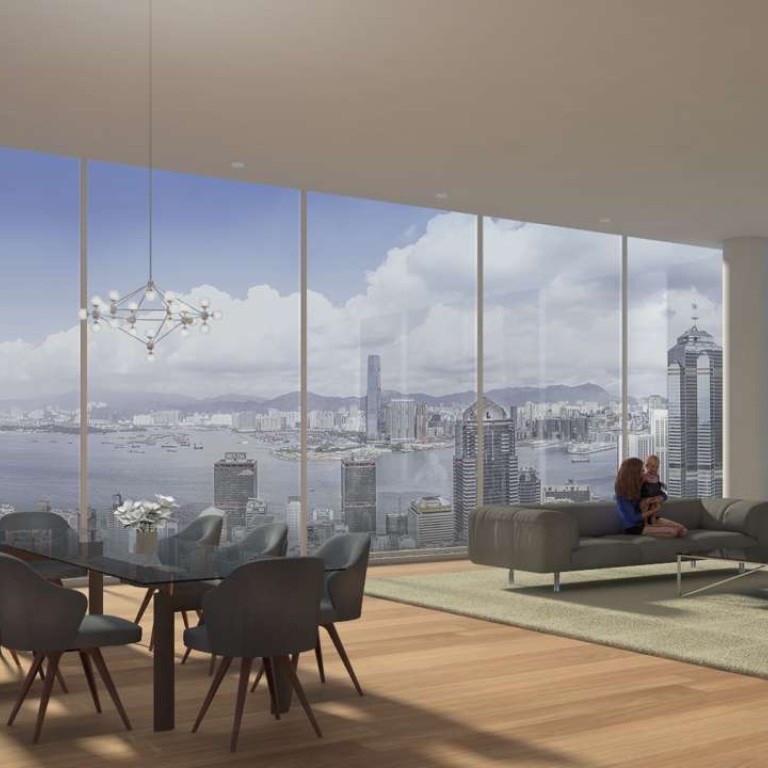Would you pay HK$30 million for this hi-tech home in Hong Kong?

A hydraulic beam system would transform the space of each apartment in this hypothetical skyscraper
“Living in developed urban cities has one major drawback,” says architect and designer Erik Amir. “Space.”
Hong Kong is one of the most densely populated cities in the world, with high land value and an undeniable lack of space, and what has resulted is a primarily vertical city. This can prove problematic when guests are invited to the home. “Entertaining and hosting are often resorted to third-party venues,” Amir says.
Amir and his partner Dora Chi, the co-founders of the architectural and design firm Spatial Practice, estimate that “70 per cent of the world population will be living in urban cities by 2050”. As architects, they feel they should “embrace [their] role to reimagine the approach to the current development of the modern city”.
For the design duo, the solution is conceptually simple: they want to create a innovative building in which apartments can be modified thanks to a hi-tech telescopic retractable system. Clearly, this would not be suitable for high-rise buildings in densely populated areas. Chi was careful to say that the design process of building a tower requires approval from authorities and is a very elaborate process between the architects, engineers and developer. “For this [building] proposal, we made several assumptions regarding the structure and the allowable building area that would allow each unit to have extendable balconies,” she says.

Chi explains that “the structure of the balcony would be a hydraulic telescopic beam system which is commonly seen in cranes”.
“Each beam would be composed of three rectangular steel sections of progressively smaller size nestled within each other. An electrically controlled hydraulic system would extend or retract the beams,” she says.
When more space is required – when hosting guests or otherwise – the windows would seamlessly slide open and “the hi-tech floor slab would mechanically extend from the home, instantly creating an outdoor space”, Amir says.
