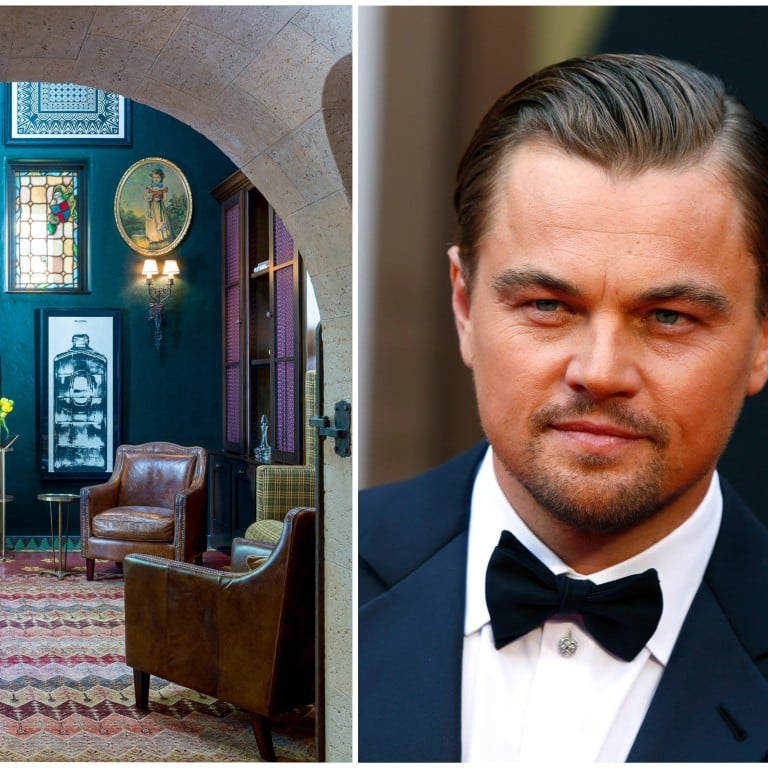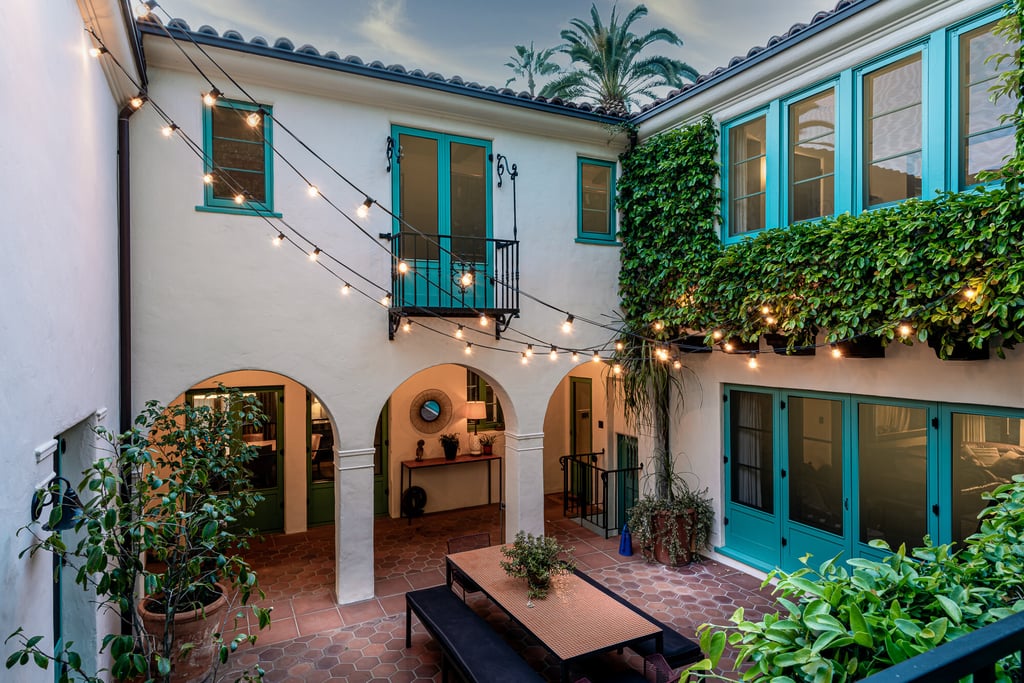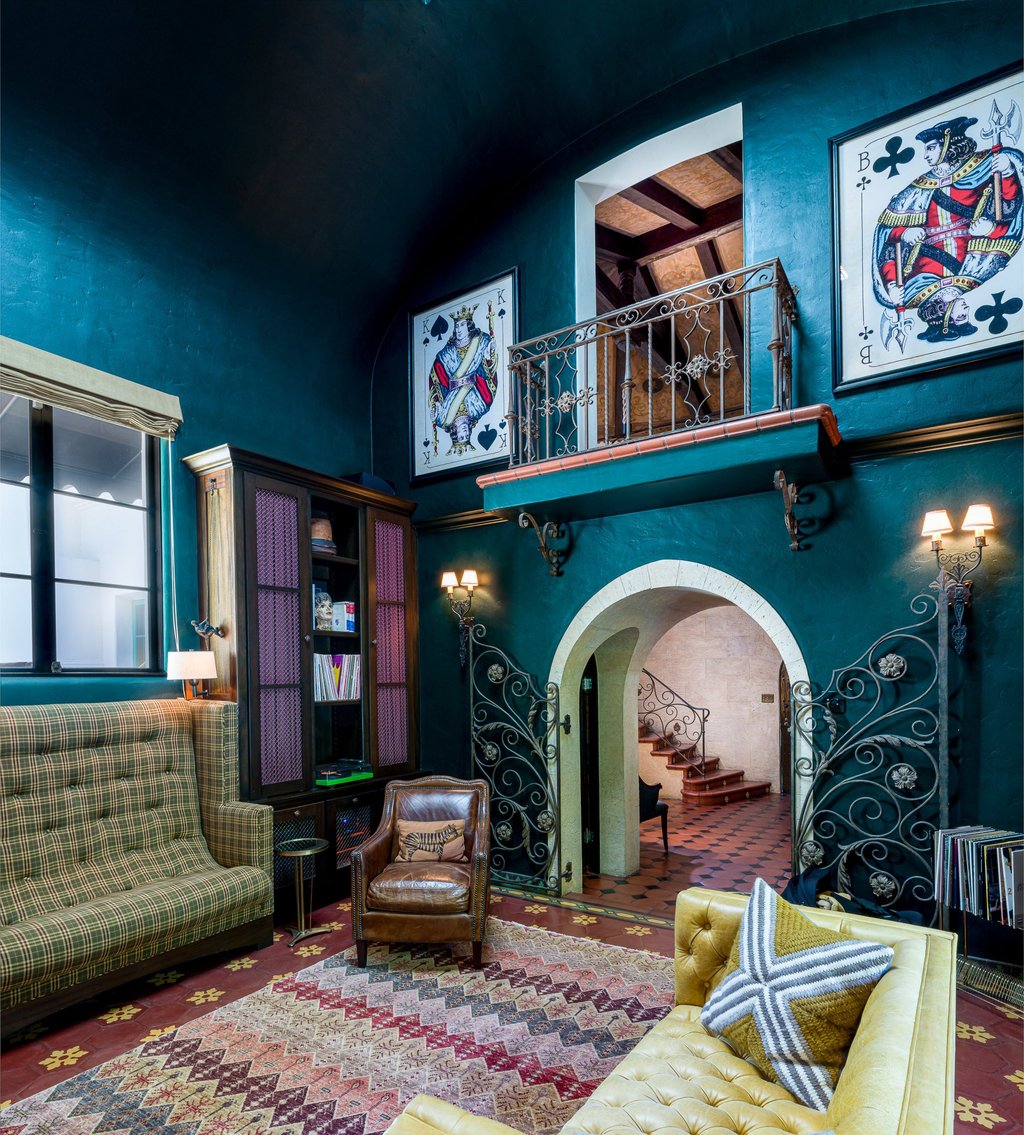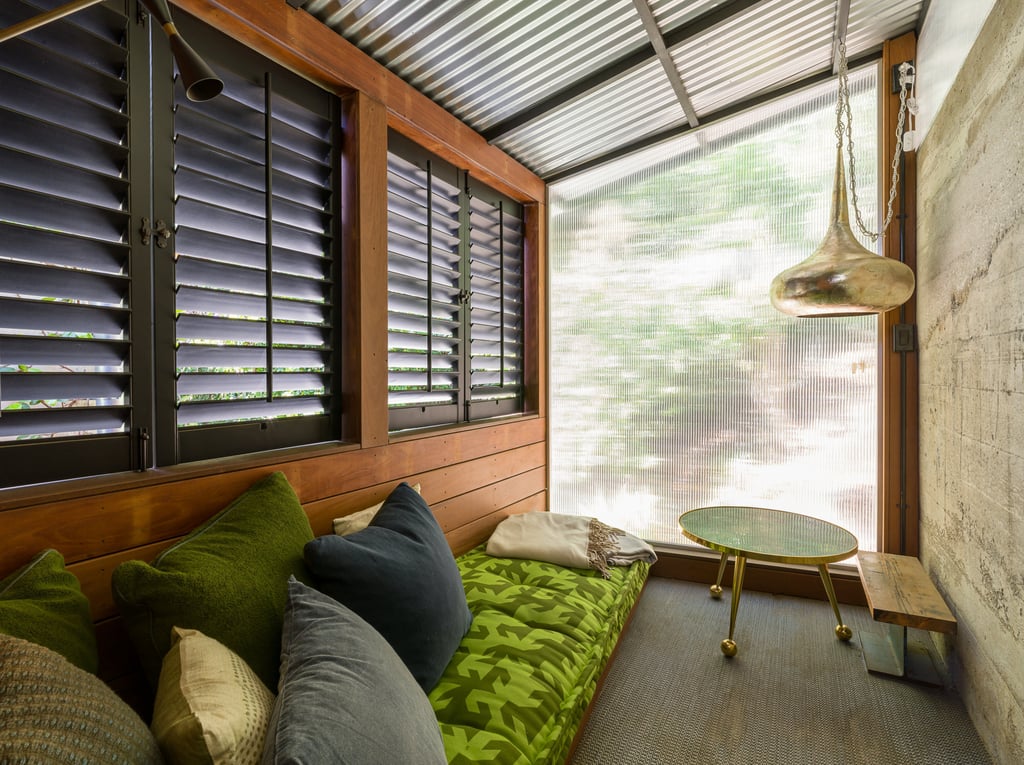Inside Leonardo DiCaprio’s US$7 million California mansion: the former home of Batman’s Robert Pattinson, Gwen Stefani and Modern Family star Jesse Tyler Ferguson now belongs to Leo’s mum

- Before DiCaprio bought the 5,000 sq ft house for his mum, it was home to Modern Family star Jesse Tyler Ferguson, singer Gwen Stefani and actor Robert Pattinson
- The Spanish colonial-style home was redesigned by Will & Grace and Entourage’s set decorator in a mix-match style, and offers views of the Griffith Observatory
The property is the most recent addition to the 47-year-old Oscar winner’s considerable California portfolio. That already included a Hollywood Hills house bought from Madonna in 1994; a 1950s oceanfront Malibu bungalow off the Pacific Coast Highway he picked up in 1998; a mid-century modern home in Palm Springs, designed for singer Dinah Shore in 1964 by Donald Wexler; a second Malibu home that cost US$23 million in 2017, and his first Los Feliz house, bought in 2018 for his dad, George. The younger DiCaprio also owns a Battery Park flat in New York City and a 42-hectare (104-acre) island in Belize.

Formerly owned by Modern Family star Jesse Tyler Ferguson, No Doubt singer Gwen Stefani and the next Batman, Robert Pattinson, the Spanish colonial-style home features four bedrooms and six bathrooms. Dating back to 1928, it was completely renovated and redesigned a few years ago by Will & Grace and Entourage set decorator Peter Gurski, soon before DiCaprio’s May 2021 purchase.
From the moment visitors cross the threshold of the original front door, with its inlaid hand carvings, iron gate and patterned tiled steps, it’s clear the interiors are an interplay of carefully modulated divergence.

In mixing and matching styles, textures, colours and patterns, Gurski has original stained glass and tile work alongside modern touches: stripes butting up against paisley, plush long-pile carpet sitting atop polished wood, and modern furnishings accented by their antique counterparts – sometimes customised to complement the house’s existing architecture. It could easily be a mess of conflicting aesthetics, but instead it’s an elegantly contrasting one.
Surrounded by bougainvillea, pomegranate and avocado trees, and set on multiple interconnecting levels, the home sits on a gentle slope where it pops out of its lush green background with its cyan trim – also applied to the three-car garage – and terra cotta tiling, both of which offset the raised, wraparound pool.

Outdoor living space is a hallmark of the house, which in addition to the pool level, boasts five sitting areas and an atrium courtyard that ties the interior spaces together. A peaceful terrace tucked away up a short flight of stairs offers spectacular views across Los Angeles and of the iconic Griffith Observatory.