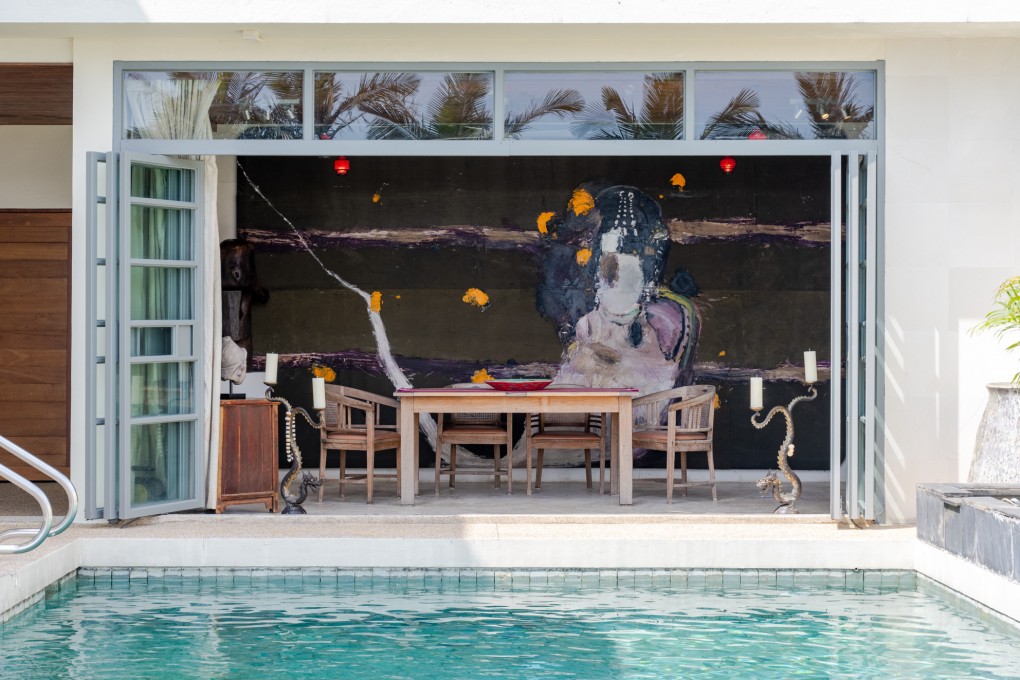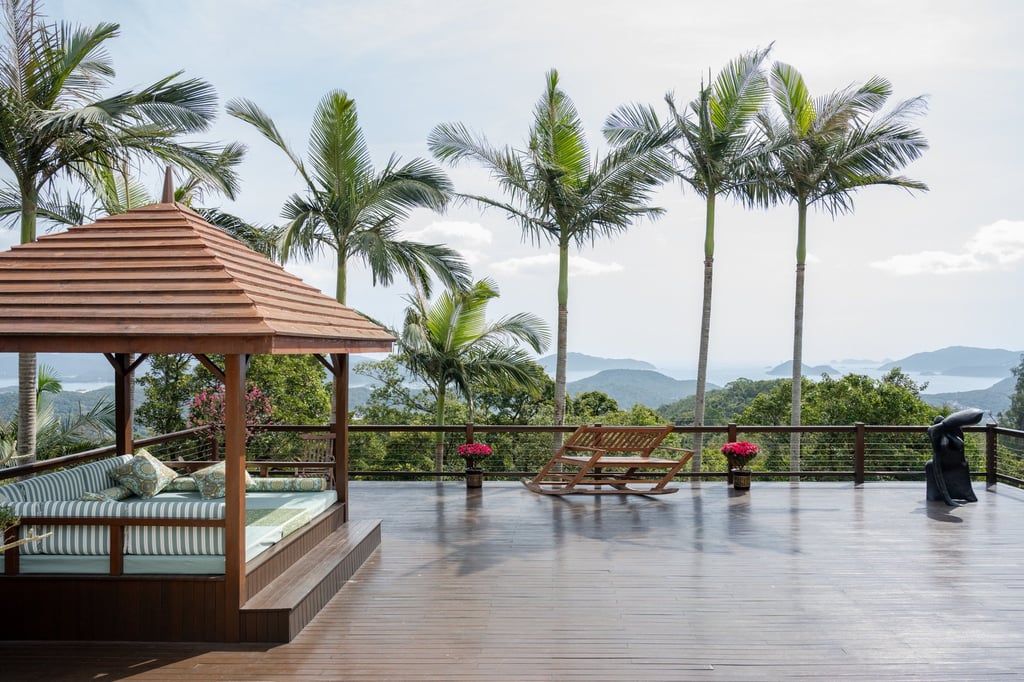Art is part of the furniture in this Hong Kong family home, a remote hilltop house with unmatched views and rooms that inspire creativity
- A Hong Kong art gallery owner’s family home, at the top of a hill in the New Territories, is a kaleidoscope of vibrant art; every room tells a different story
- Family photos jostle with artworks, among them paintings by Huang Rui, one from Indian artist Atul Dodiya’s Shutter series and wooden sculptures by Wang Keping

In 2001, Katie de Tilly opened her art gallery at 10 Chancery Lane in SoHo, on Hong Kong Island. In 2002, she had her fourth child. In 2003, she and her investor husband, Georges, game for another challenge, bought a house on top of a hill in the New Territories.
It was just after the Sars epidemic, when the public debate was whether property in Hong Kong was a wise investment. What some of their friends wondered, however, was how the highly sociable de Tillys were going to manage in such a remote location.
Taxi drivers quailed at the address. (They still do.) But the instant the couple saw the incomparable view, they loved it. They still do.

The original house had been a weekender for a Hong Kong couple. It was surrounded by a wall and had tinted windows and a black bathtub. The de Tillys kept to the original footprint, retained the pillars but gutted the interior.
This would be their family home, welcoming in the light and reflecting back their backgrounds and interests.
